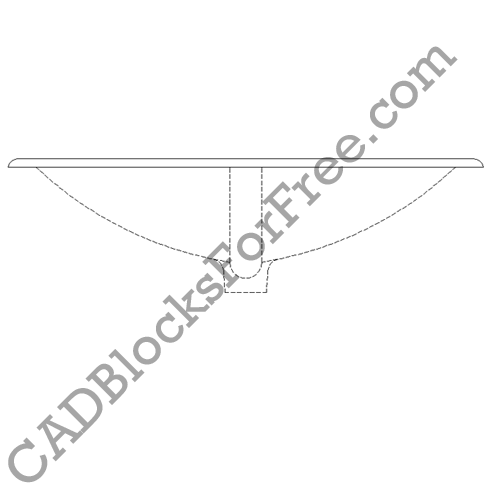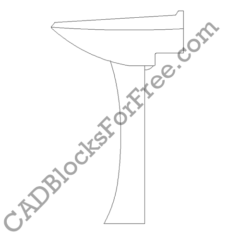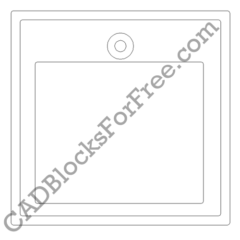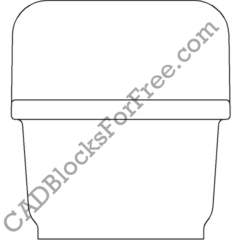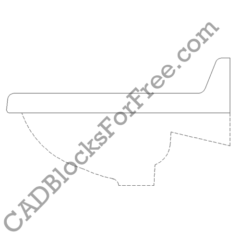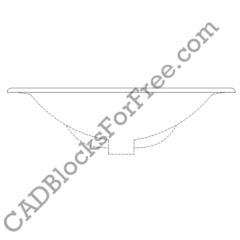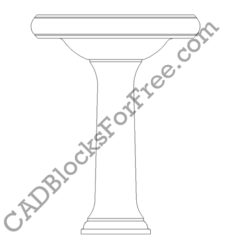Download “CADBLOCKSFORFREE0001299.dwg” CADBLOCKSFORFREE0001299.dwg – Downloaded 49 times – 86 KB
Download a free High-quality Bathroom Sink CAD block in DWG format in 2D Elevation-Front view which you can use in AutoCAD or similar CAD software. Below you will find more CAD blocks from the "Bathroom Sinks" category, or you might want to check more designs from the "Bathroom" category.

101 Technical Drawing Exercises to improve your practical CAD skills
This e-book provides the most effective exercises for you to improve your Autocad skills. In no time, you will:- Increase your CAD proficiency
- Increase your confidence working with your preferred software
- Increase your technical speed
Feel free to use the search form, or click on specific categories / subcategories, to explore our extensive library of 10,533 CAD blocks. Whether you are a student, decorator, engineer, architect, planner or any other hobbyist or professional designer, our aim is to boost your productivity and speed up your workflow.
All our materials can be downloaded for free. Please check out our Use License. The key points are:
- you are allowed to use this CAD block for free in your projects, but
- you cannot distribute it or sell it.

